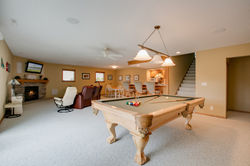

7399 73rd Street South
Cottage Grove, MN 55016
SOLD - $415,000
The Home
This perfectly laid out floor plan is a masterpiece of architectural interest and understated elegance…it’s comfortable for two and entertaining enough for a crowd. Every room is generously sized without being overwhelming and every room is highlighted by an arch opening, tray or 10’ ceilings, picturesque windows or a particular detail that accents the custom quality evident throughout. Impeccable care, tasteful decor and flawless design…this is one level living at its finest!
The Setting
With Hidden Valley Park and open space located behind and to the east, this setting provides some great privacy, wonderful views and surrounded by lush landscaping! The southern exposure is perfect for natural interior light …soaking up a tan….or warmth on a chilly winter day. With the pond and wooded rolling hills, birds and wildlife are abundant! Watch the deer splashing, ducks and geese gracefully landing or spy on a wide species of birds at the feeders….could be your new favorite sport!
The Location
Beautiful Hidden Valley development…one of Cottage Grove’s finest. Noted for unique, quality built homes set among parks, ponds and miles of walking/bilking trails. Located at the north end of CG, there’s easy access to 70th Street and Highway 61 which makes for a quick commute to the airport, Woodwinds hospital and health campus, St. Paul and a variety of shopping.
The Gallery
 |  |  |
|---|---|---|
 |  |  |
 |  |  |
 |  |  |
 |  |  |
 |  |  |
 |  |  |
 |  |  |
 |  |  |
 |  |  |
 |  |  |
 |  |  |
 |  |  |
 |  |  |
 |  |  |
 |  |  |
 |  |  |
 |  |  |
 |  |  |
 |  |  |
 |  |  |
 |  |  |
 |  |  |
 |  |  |
 |  |  |
 |  |  |
How To Get There
Specifications & Features
Lower Level
Family
Rec Room
Hobby Room
Play Room
Bedroom 2
Bedroom 3
Patio
Full Bath
W/O to patio
Main Floor
Property Specifications
24 x 16
18 x 17
14 x 11
14 x 11
14 x 13
14 x 13
20 x 18
Living Room 17 x 13
Dining Room 13 x 11
Kitchen 20 x 15
Den 12 x 11
Bedroom 1 20 x 16
Foyer 20 x 7
Laundry/mud 18 x 9
Front Porch 22 x 4
1/2 Bath
3 Car Garage
30 x 21 / 649 sqft.
Lot Size: 105x152x69
x140
.28 acre
Year Built: 2002
Taxes 2015: $4,968
Square Footage
Main Level 2,177
Lower Level 1,800
Total 3,977
Other Fine Features
-
9' & 10' ceilings
-
Real hardwood floors
-
Whole home audio system
-
2 fireplaces - one see thru
-
Stainless steel appliances
-
Walk-in pantry
-
Main floor master bedroom with seating area
-
Master bath with double shower, separate soaking tube, his & her vanities, & customized walk-in closet
-
Walk-out lower level
-
Second kitchen in lower level w/ frig, sink, & dishwasher
-
Security system
-
Central vacuum
-
Water softener 2014
-
New roof 2006
-
New exterior paint 2014
-
New A/C unit 2015
